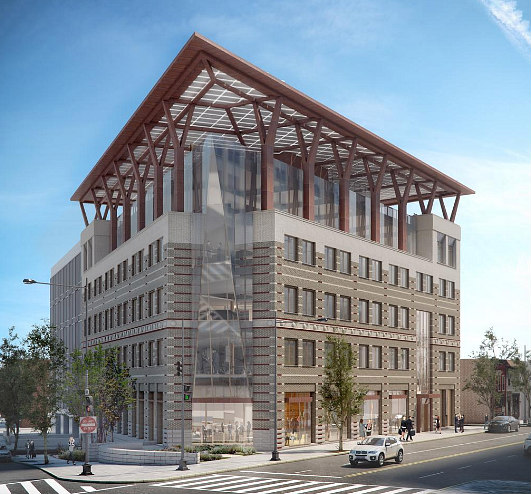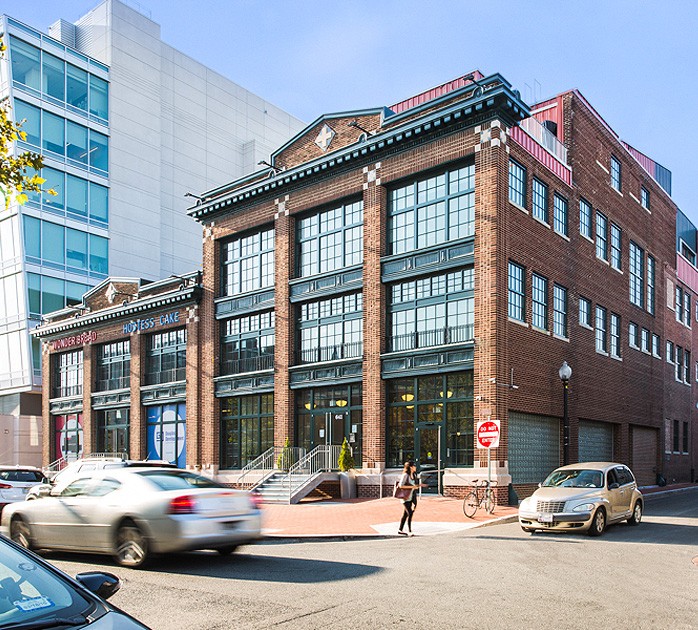Preparing to reach Net Zero in Washington, D.C.

E and T magazine adds, “There is no single model for building something in a ‘net zero’ way, and this makes it difficult for architects and construction firms to know exactly how to proceed …. Calculating true carbon emissions of both these ‘costs’ [operational and embodied] is extremely complex.”
E&T believes great challenges remain when it comes to achieving net-zero homes. The biggest challenge is cost – the magazine notes it costs roughly 25% more to build to net-zero standards than standard designs.
While owners will spend less on electricity, heating, and cooling a typical net-zero home, recouping the extra money required to purchase the house can take a significant amount of time. Potential homeowners may be reluctant or unable to afford the higher up-front costs needed to buy a new home.
If, or when more cities and states pass laws similar to those passed in Washington D.C., there will be a run on materials more common to net-zero homes. According to a certified residential design firm, higher quality materials, including “at least 8″ of good quality insulation” and building wrap are required for a net-zero home.
The firm also notes that some net-zero design elements aren’t required in traditional homes. For example, “… windows designed to capture a certain amount of heat during the morning and late evening with overhangs above to shade during the middle of the afternoon. They also require a Heat Recovery Ventilation System to ensure fresh air enters your home without your heating or cooling escaping.”
To supply more and different manufactured materials, factories need to build or alter their systems to create the products. The pandemic and shutdowns demonstrated that dramatic shifts in demand can strain supply chains.
Net-zero homes will soon become the norm for new construction in Washington, D.C. Ensuring the proper delivery of net-zero multi-family projects/units will make the developer acceptance/punch walk process essential. Having an experienced team that is familiar with recognized industry standards executing this punch walk process will be critical to the project’s delivery.
ProHome was founded by builders for builders 40 years ago in Wichita KS. Since starting operations in the DC Metro Area in 2002, we have provided multi-family developer acceptance/single-family quality inspections and third-party warranty management solutions involving over 25,000 units/homes. Our services deliver financial efficiency and seamless operational scalability during all economic cycles for our developer and builder clients.


